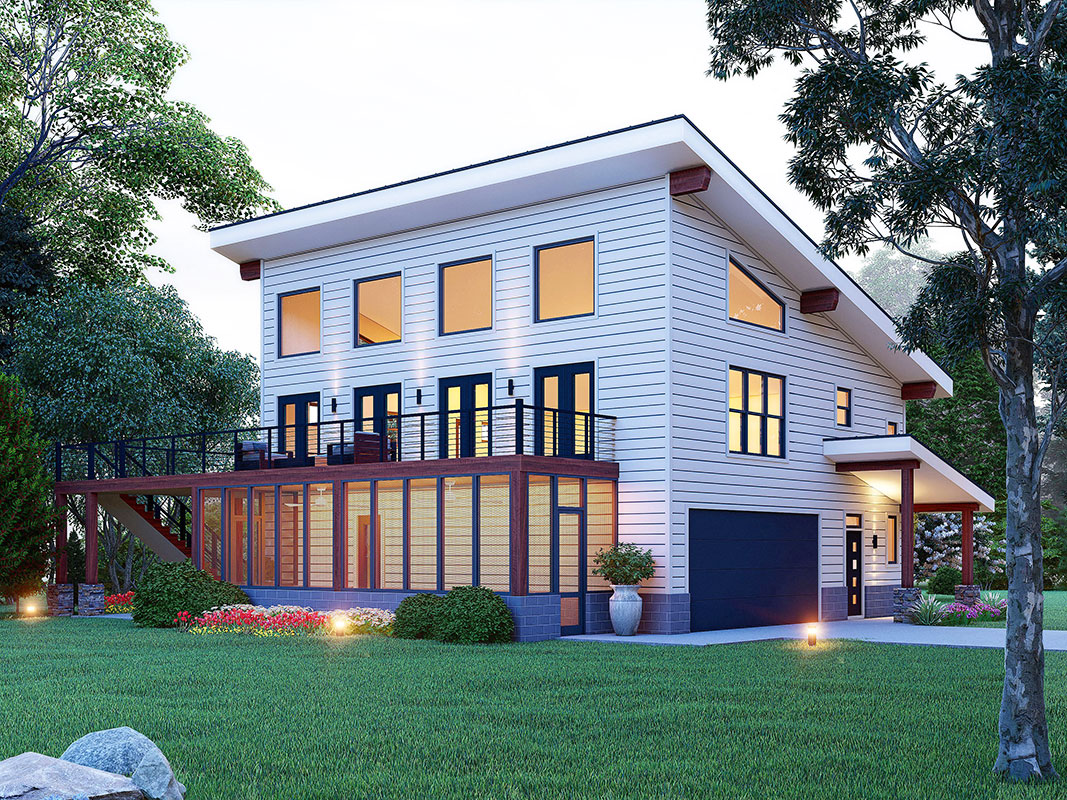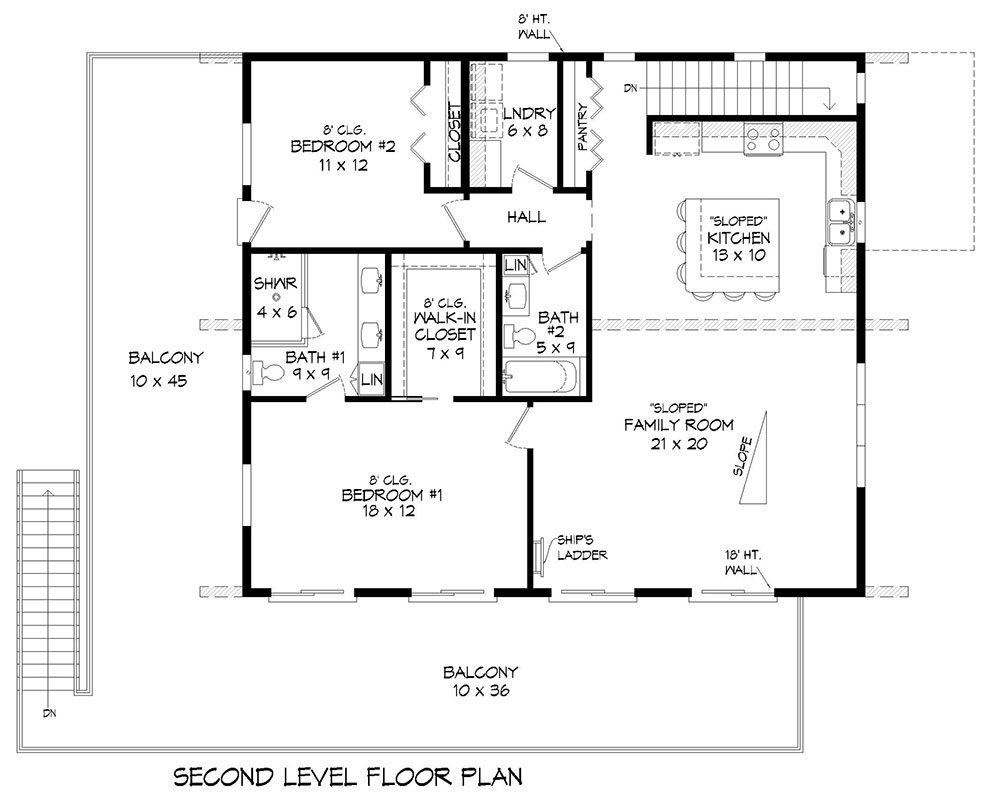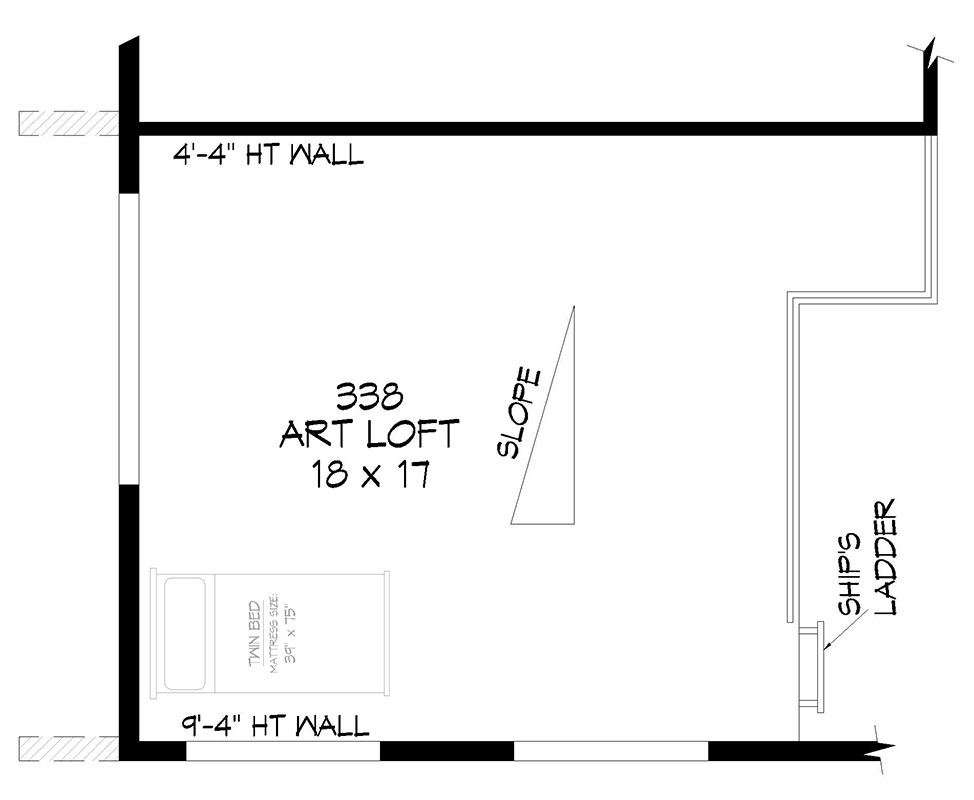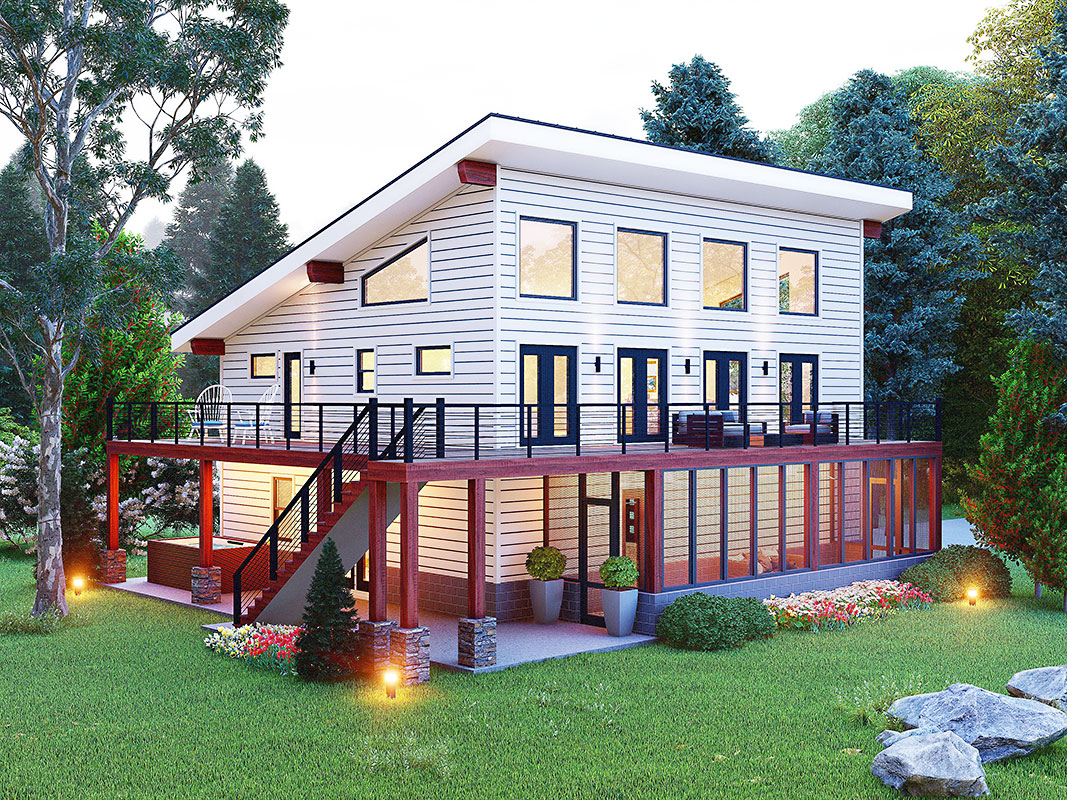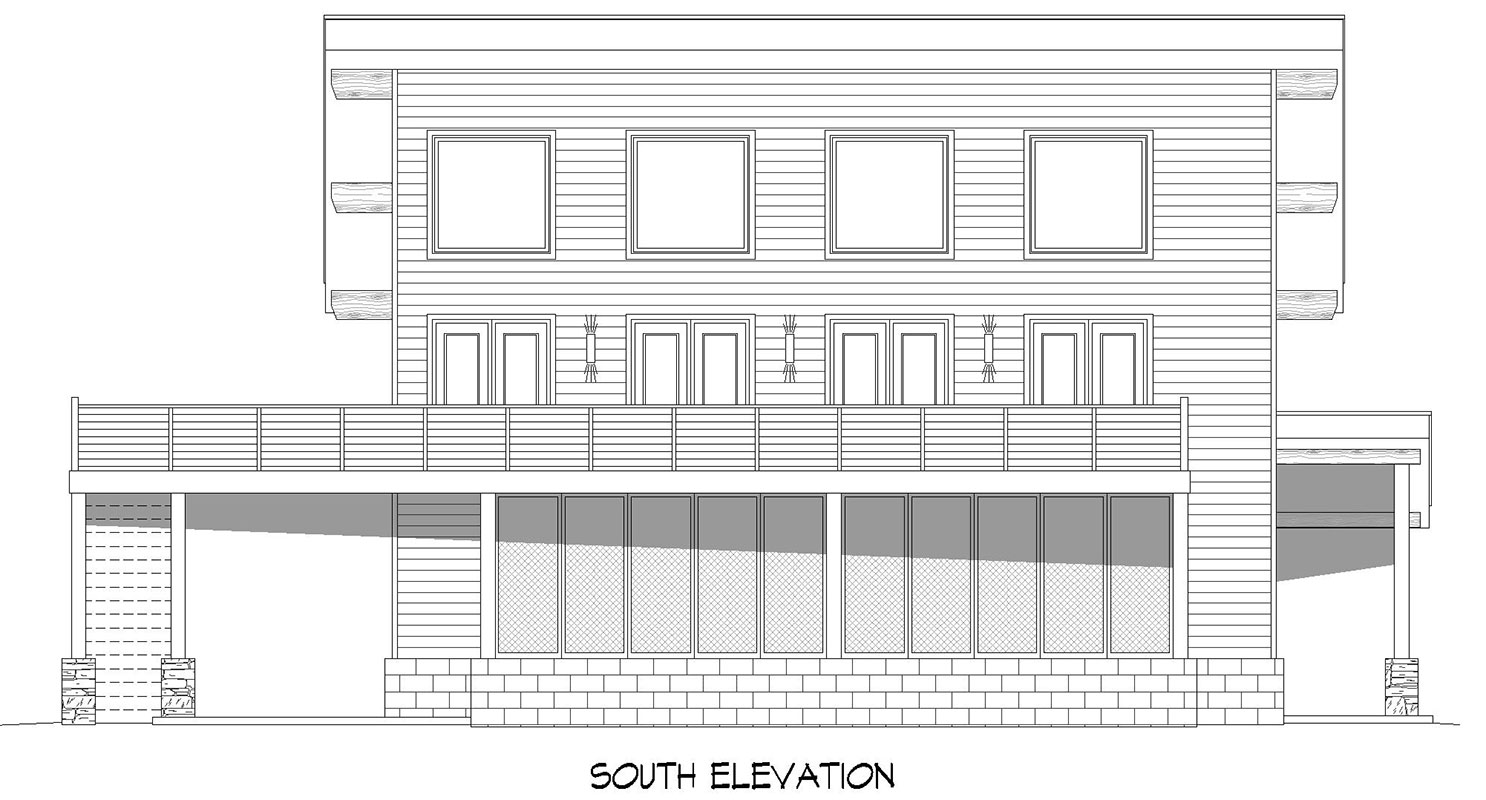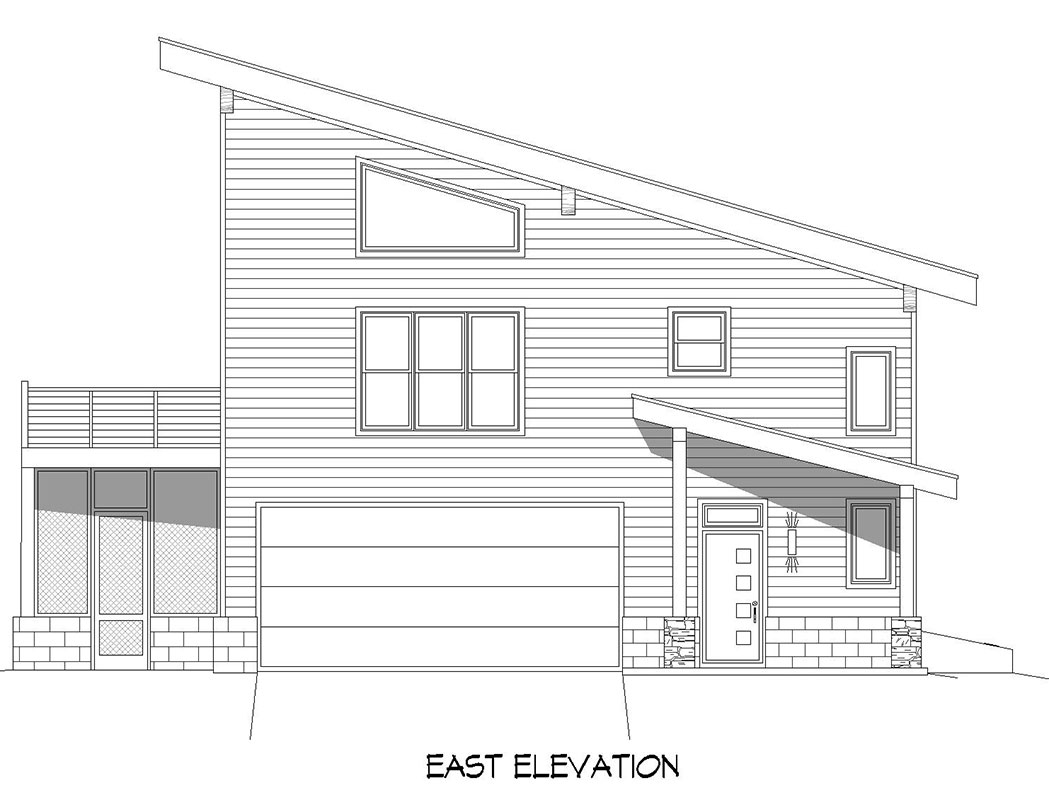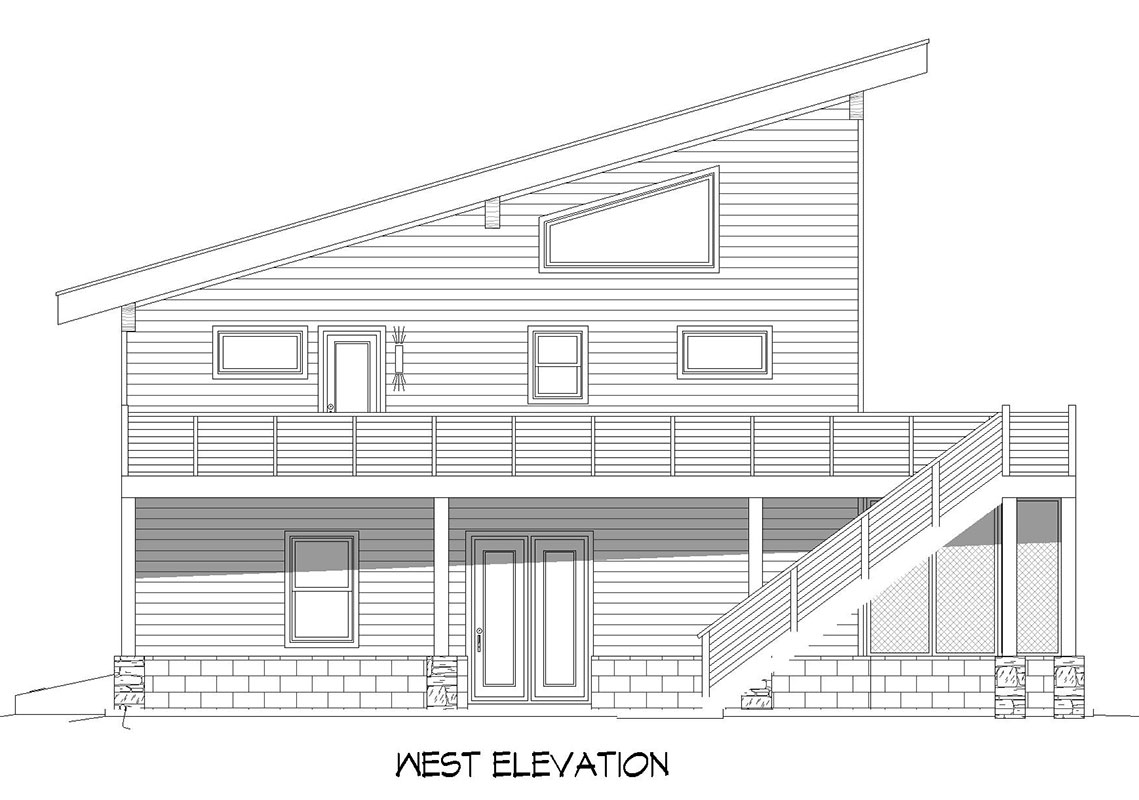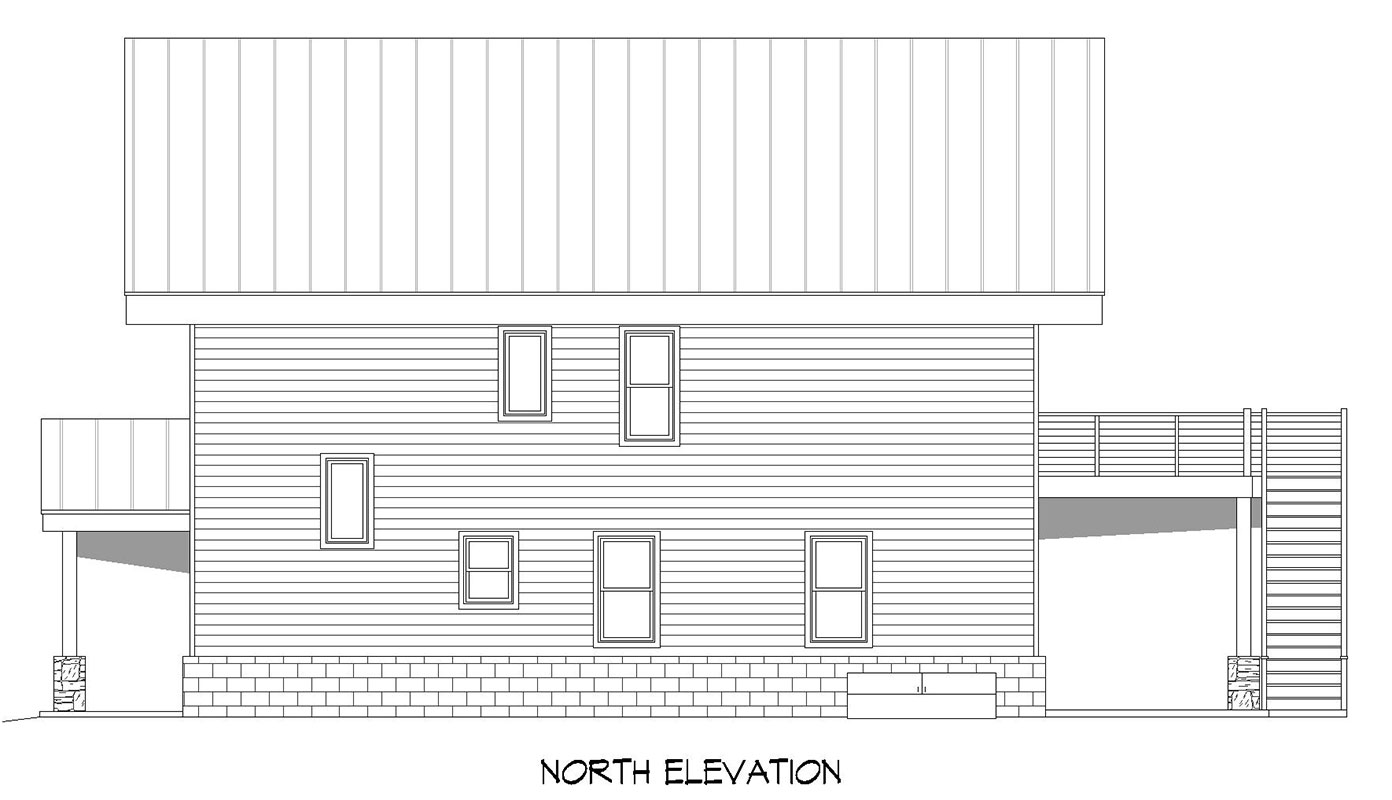| Square Footage | 2565 |
|---|---|
| Beds | 3 |
| Baths | 2 |
| House Width | 54′ 6” |
| House Depth | 45′ 0″ |
| Total Height | 31′ 6″ |
| Ceiling Height First Floor | 10′ |
| Levels | 2 |
| Exterior Features | Screened Porch, Deck/Porch on Front, Deck/Porch on Rear, Garage Entry – Front |
| Interior Features | Balcony / Loft, Home Office, Kitchen Island, Mud Room, Open Floor Plan, Vaulted Ceiling |
| Foundation Type | Daylight Basement |
| Construction Type | 2×6 |
Jackson Crest
Jackson Crest
MHP-35-179
$1,623.00 – $2,528.00
Categories/Features: All Plans, Collections, Cottage House Plans, Designs with Lofts, Living on Top, Mountain Lake House Plans, Newest House Plans, Open Floor Plans, River House Plans, Rustic House Plans, Side Facing Views, Vacation House Plans
More Plans by this Designer
-
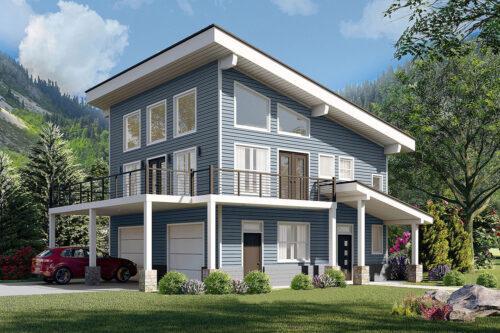 Select options
Select optionsBuxton Lake
Plan#MHP-35-1891559
SQ.FT3
BED2
BATHS39′
WIDTH41′ 0″
DEPTH -
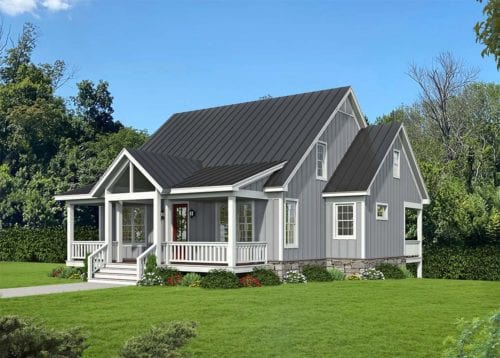 Select options
Select optionsEagle Rock Cottage
Plan#MHP-35-1562015
SQ.FT3
BED3
BATHS47′ 0”
WIDTH48′ 6″
DEPTH -
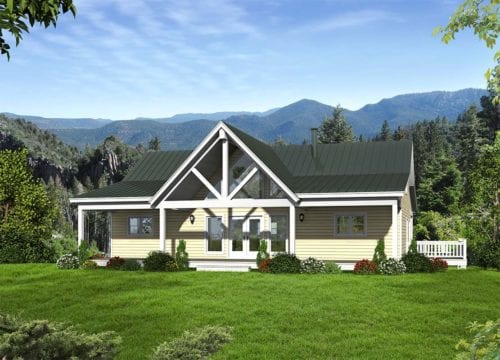 Select options
Select optionsAster Valley
Plan#MHP-35-1531500
SQ.FT2
BED2
BATHS60′ 0”
WIDTH50′ 0″
DEPTH -
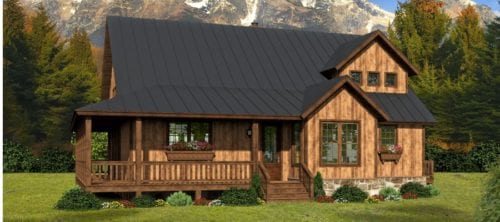 Select options
Select optionsWillow
Plan#MHP-35-1382100
SQ.FT3
BED2
BATHS52′ 2″
WIDTH46′ 6″
DEPTH
